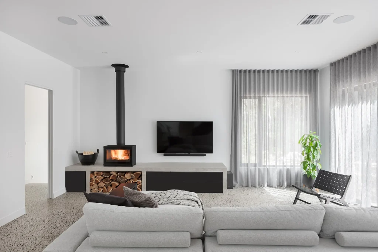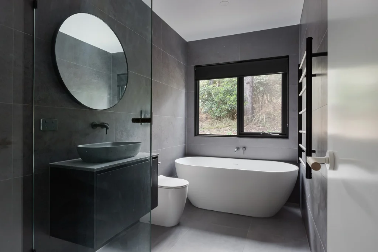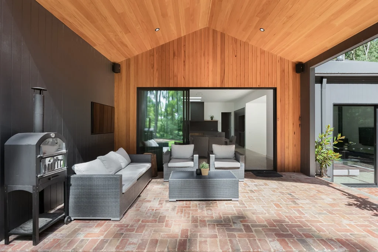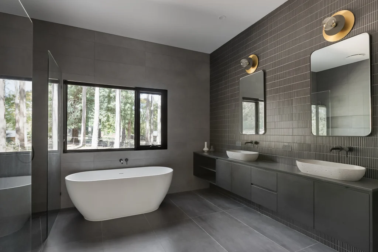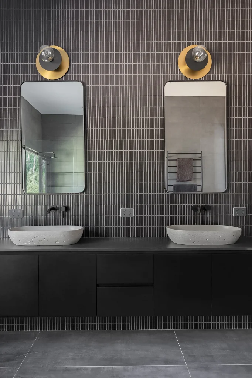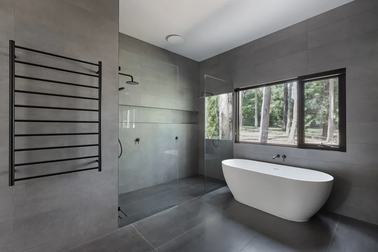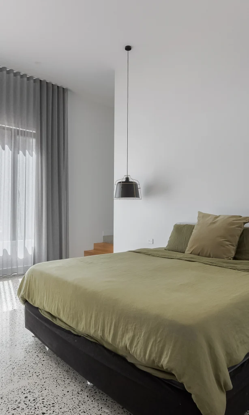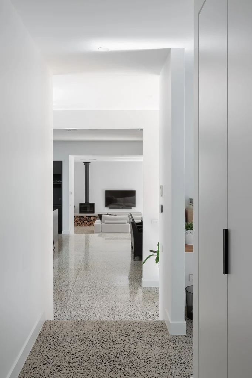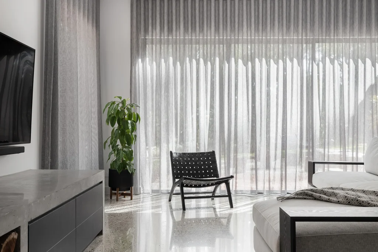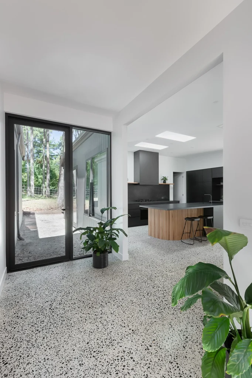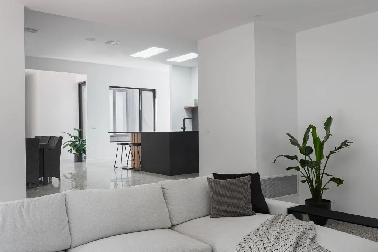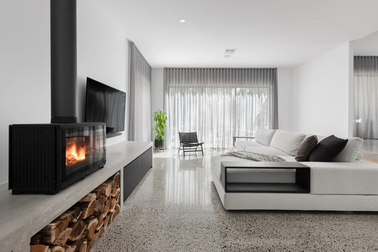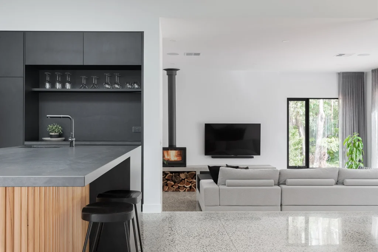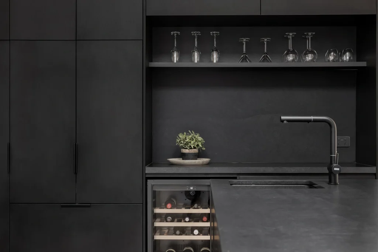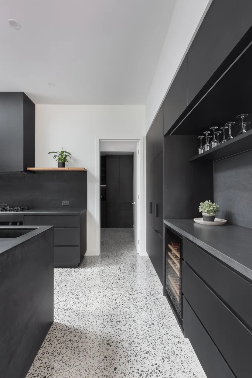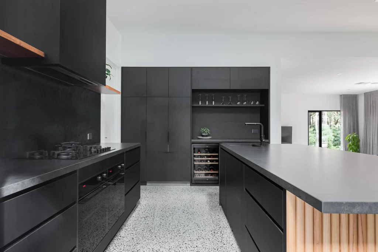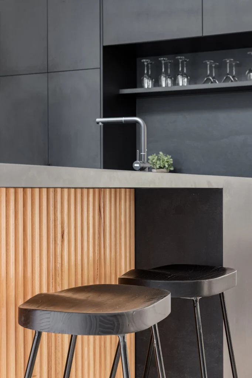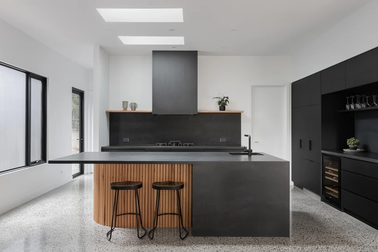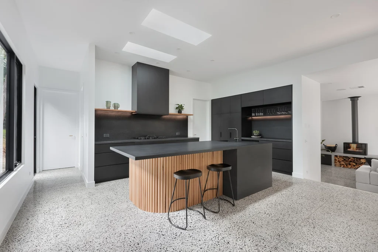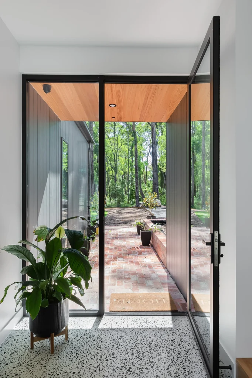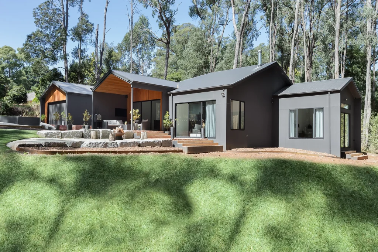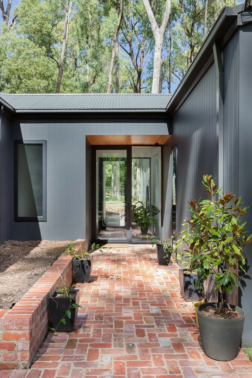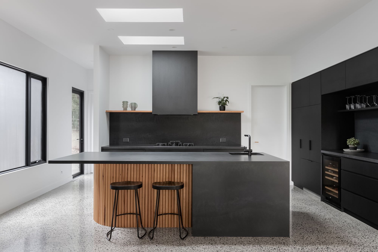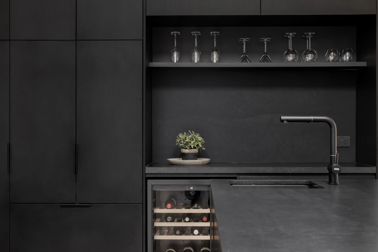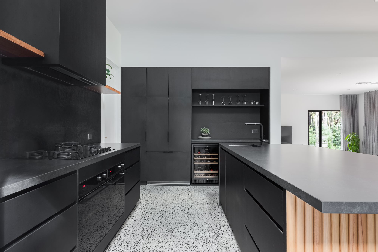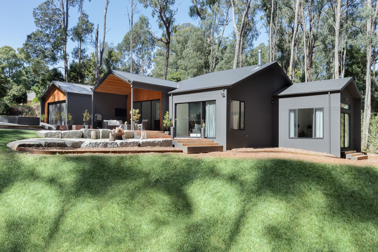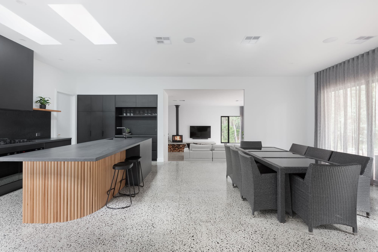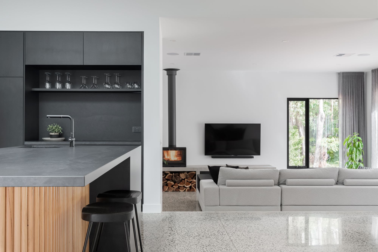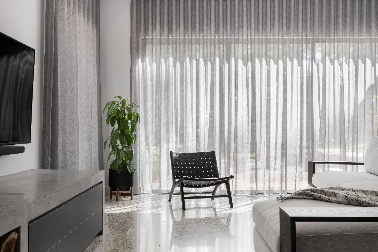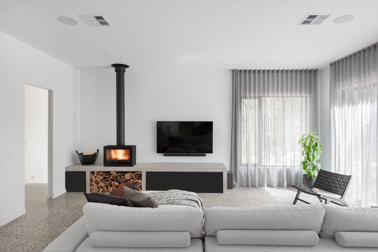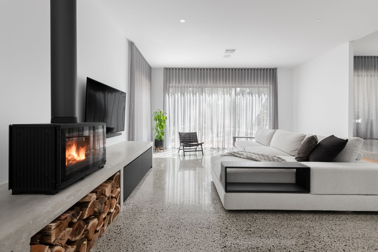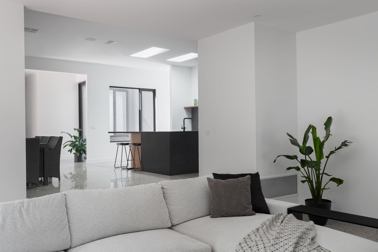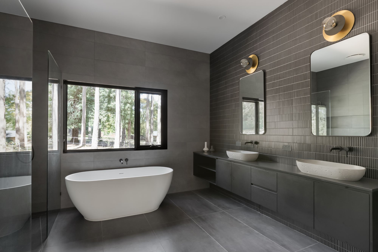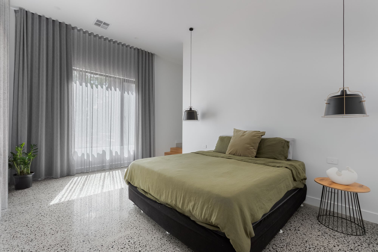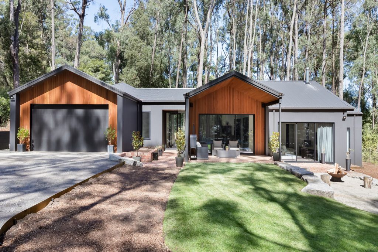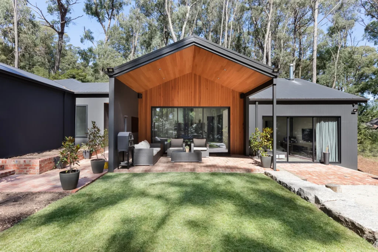
This contemporary home was designed to sit seamlessly among mature trees and neighbouring homes, bringing a modern aesthetic into a natural setting without overpowering it. With a focus on simplicity, flow and material contrast, the result is a refined, future-proof home tailored for two.
Working from an original concept by designer Daniel Sheer, the layout and finishes were thoughtfully refined during the build to meet the owners’ needs—now and well into the future. Polished concrete flooring became the focal point of the home, inspiring a minimalist approach throughout. Architraves were removed and replaced with plaster angles to streamline the interior and draw attention to both the clean lines and surrounding bushland views. A handcrafted concrete bench anchors the living area, while a bold black kitchen makes a striking first impression upon entry.
To soften the palette and add warmth, recycled Blackbutt timber was used across key areas—featured in the fluted kitchen island, floating shelves, study, and internal steps—adding character and cohesion without visual clutter.The collaborative nature of the build meant changes could be made along the way to better suit the evolving vision. Extending the concrete flooring through all rooms, for example, removed visual thresholds, enhanced spatial flow and delivered a cleaner, more cohesive finish. With a compact footprint of just 30 squares, budget and material choices were carefully considered to maximise impact in key living zones.
The kitchen and living area were prioritised, while the use of recycled bricks for paving and reclaimed timber throughout minimised environmental impact and added a sense of authenticity to the home’s design. This build showcases how intentional design, thoughtful material use and close collaboration can result in a space that feels modern, welcoming and entirely at home in its surroundings.
