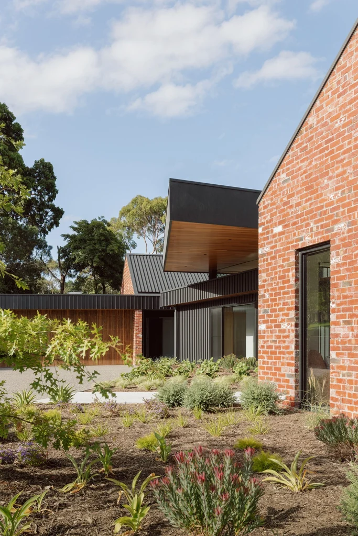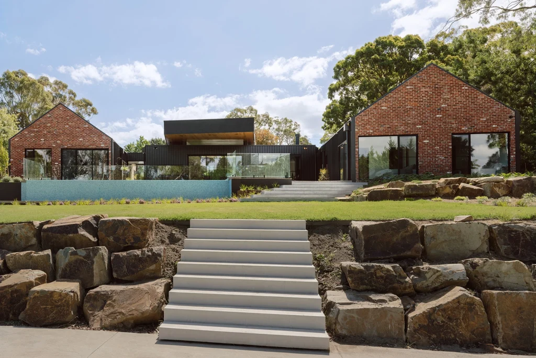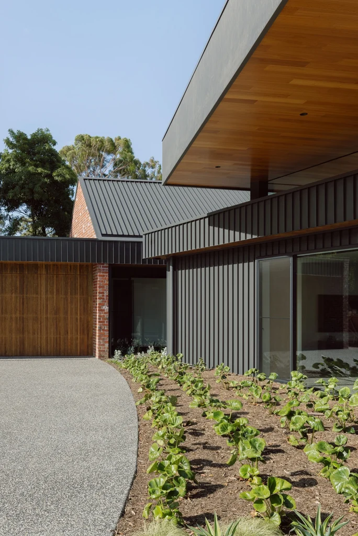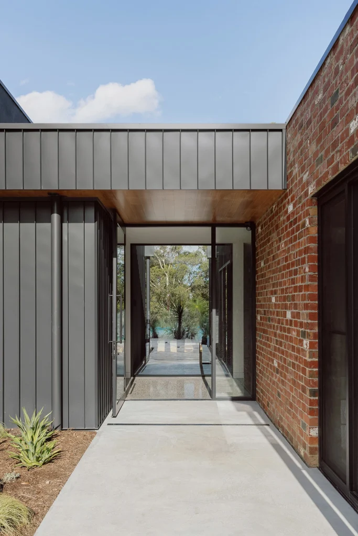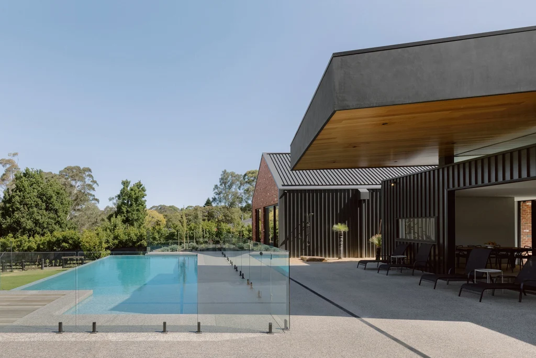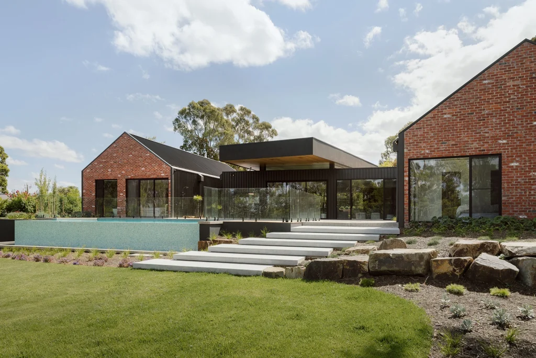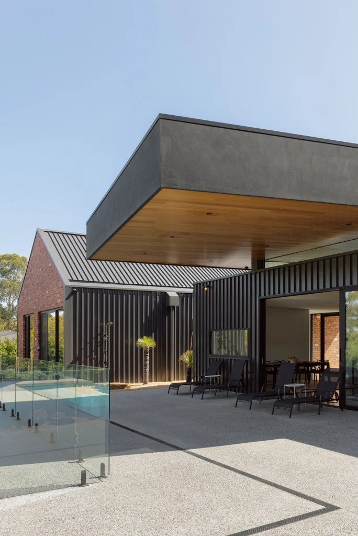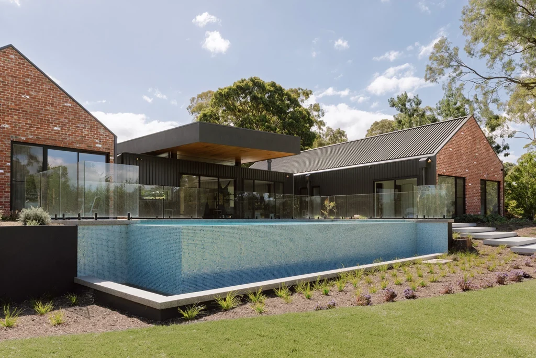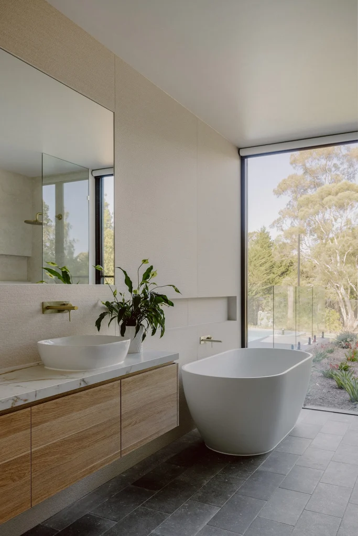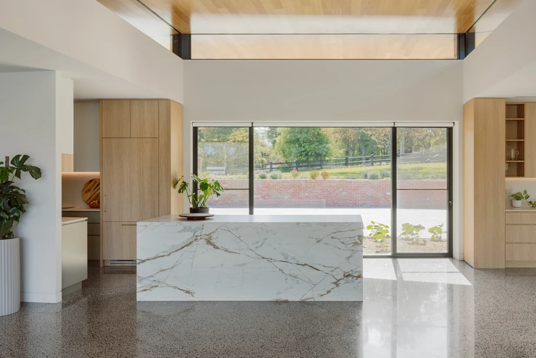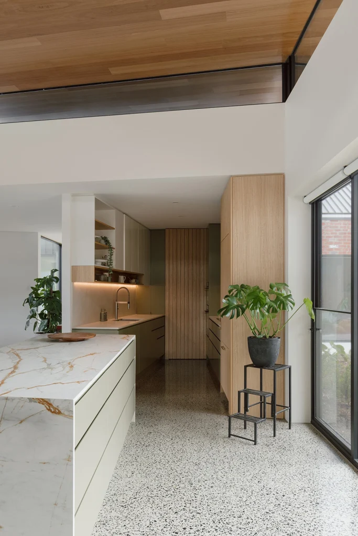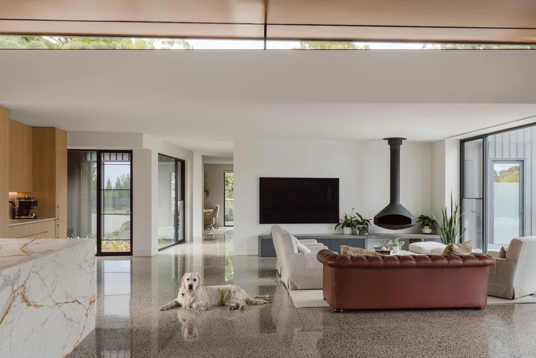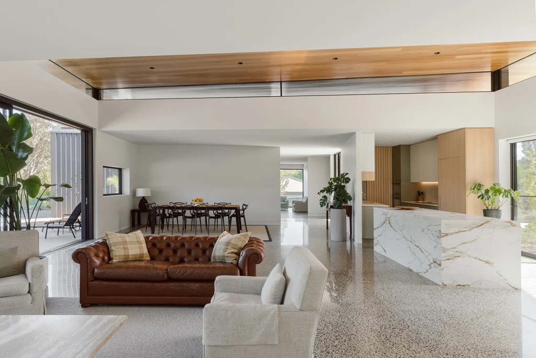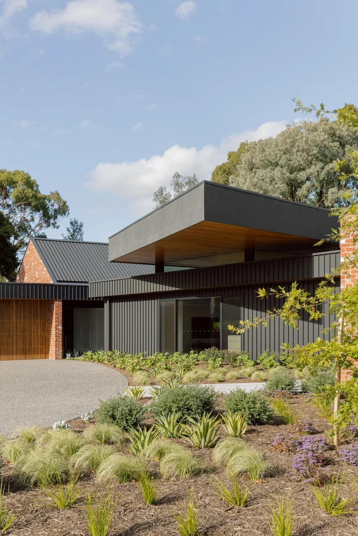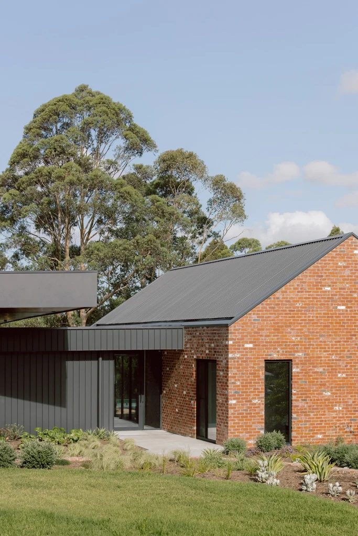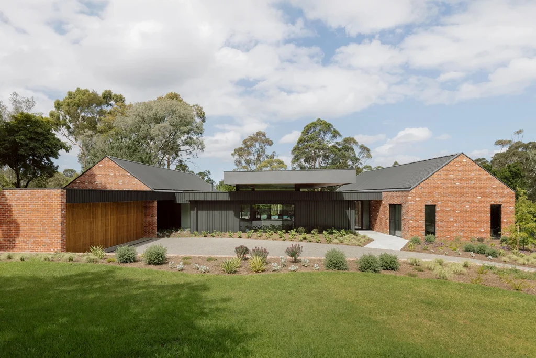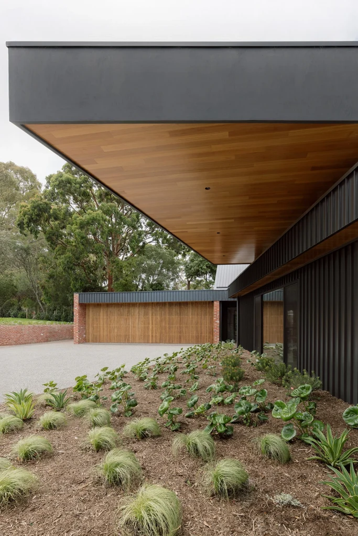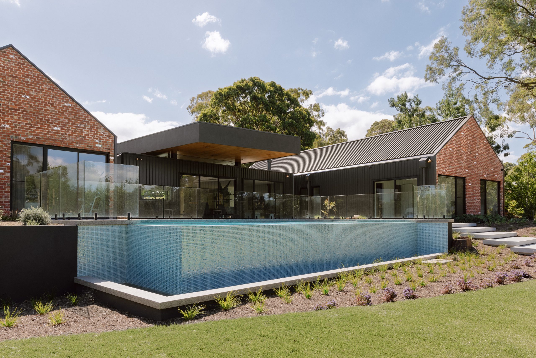
40 berwick
Designed in collaboration with Graham Jones Design, this home draws inspiration from modern barn architecture, with three distinct zones seam essly connected by a lig1t-filled central kitchen and living space. The material palette was chosen to blend with the surrounding environment, creating the feel of a modernised farmhouse that honours the land’s heritage.
Built by Hark Custom Builders for the owner’s parents, the project prioritised cosmfort, functionality, and flexibility. Design changes, like relocating the kitchen mid-build, were made with ease thanks to our experienced team and trusted trades. From the handcrafted exterior cladding to the custom-built pool and landscaping, every detail reflects personal care and craftsmanship.
With a fixed budget in mind we ensured high-quality finishes without unnecessary spend-sourcing appliances early, finalising cabinetry, selections with value in mind, and completing the full property so the owners could move in without lifting a finger.
Sustainability remained central, with recycled materials like 25,000 red bricks from Eco Group, energy-efficient design, and a smart solar system. We also integrated discreet home automation to provide peace of mind and ease of use-making this home not only beautiful, out future-ready.
